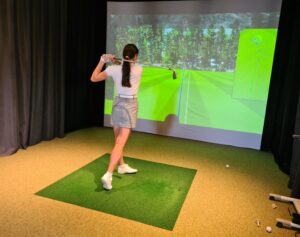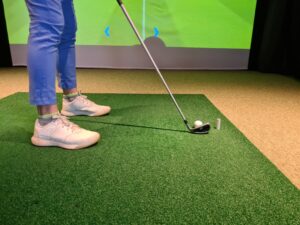When planning your own indoor golf setup, one of the first questions you’ll likely ask is: how big of a room for a golf simulator? Room dimensions matter more than most people realize, as they directly impact swing freedom, equipment performance, and overall immersion.
Unlike other fitness or gaming equipment, a golf simulator requires sufficient space not only to fit the gear but to accommodate a full swing with your longest club. From ceiling height to hitting depth, every inch counts. Whether you’re outfitting a garage, basement, or spare room, it’s essential to understand the space requirements for a comfortable, safe, and high-performing simulator experience.

Ideal Room Dimensions for Golf Simulators
A general rule of thumb for a standard golf simulator setup is:
- Width: 12 feet
- Depth: 18 feet
- Height: 10 feet
These dimensions provide enough room for a centered hitting position, full swing extension, and safe ball flight. They also accommodate screen projection, projector mounting, and swing monitoring technology.
At a minimum, you should aim for:
- Width: 10 feet
- Depth: 15 feet
- Height: 9 feet
This allows most players to use mid-irons or even a driver, although some golfers—particularly taller ones—may need a bit more space to feel comfortable.

Room Width and Left-Right Swing Space
The width of your room determines where the golfer can stand in relation to the impact screen or net. For a single right-handed player, 10 feet might be sufficient. However, if you want the simulator to support both right- and left-handed players, you’ll need at least 12–14 feet of width to allow central hitting without awkward stances.
Having additional width also enhances visual immersion. Wider screens provide a more realistic field of view, especially when paired with ultra-short-throw projectors.
Room Depth and Ball Flight Tracking
Simulator systems require depth for several reasons: swing motion, monitor placement, and ball flight tracking. Launch monitors like TrackMan that sit behind the player often require 7–9 feet behind the tee and another 9–10 feet of ball flight space.
In total, this means your room should ideally be at least 18 feet deep. Camera-based monitors like Foresight GCQuad that sit in front of the golfer may require less depth—around 15 feet—but that still depends on the type of projector setup and whether you include seating or accessories.
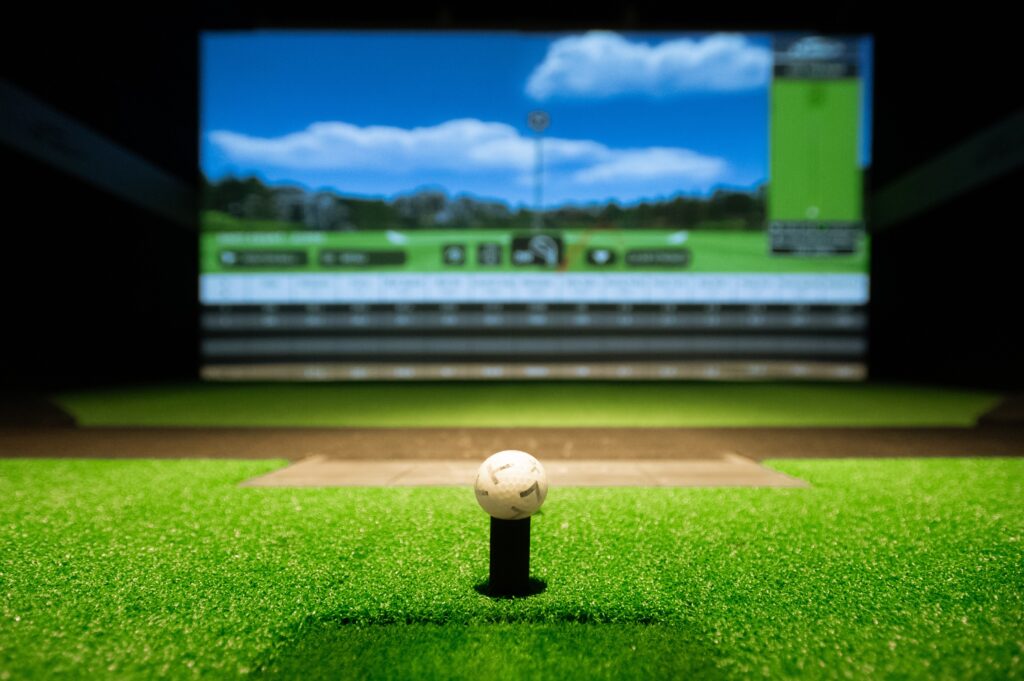
Room Height and Ceiling Clearance
Ceiling height is often the most inflexible dimension in a room. Most simulators require a minimum height of 9 feet. This allows the average golfer to swing a driver safely. However, 10 feet is recommended for added comfort, especially for taller players or those with steep swing paths.
At commercial venues like Sim Cup Golf in Palm Bay, ceilings are designed to be at least 10 feet high to ensure full swing motion and an immersive experience for all visitors.
Accounting for Additional Space
Your room isn’t just housing a mat and a net. Consider the full scope of simulator components:
- Enclosures: Add 1–2 feet to width and height requirements.
- Projector Mounting: Needs vertical and horizontal clearance.
- Computer or Tablet Stand: Requires space to one side or behind the golfer.
- Seating Area: If you want friends or coaches to watch, plan for an extra 4–5 feet behind the hitting zone.
- Lighting and Acoustic Treatments: May add structural elements to walls or ceilings.
Room Shape and Orientation
Ideally, your simulator will be placed along the long side of the room, with depth running front to back. This orientation allows for better visual tracking and easier equipment layout.
Odd-shaped rooms or those with sloped ceilings can work with customization, but be cautious of interference. Ceiling beams, low-hanging fixtures, or corner nooks can obstruct swing planes and ball tracking. Use painter’s tape or cardboard to outline the hitting area before buying equipment.
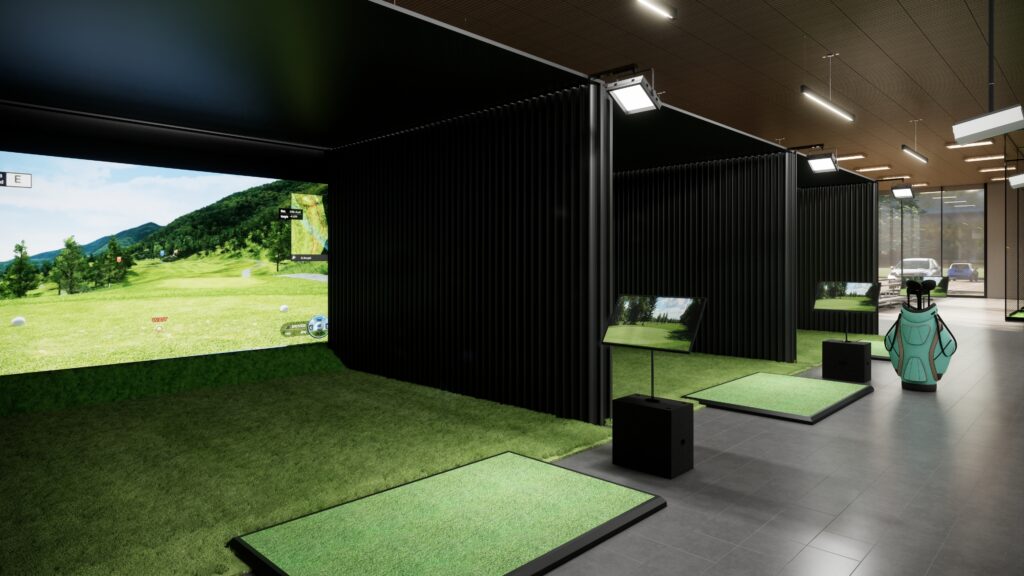
Flooring and Platform Considerations
In a custom simulator room, raised platforms are often built to unify the mat and screen area. This allows for cable routing and provides a level surface. A raised platform may add 2–4 inches of height, which further underscores the need for 10-foot ceilings.
Platform builds are common in commercial simulator lounges and facilities like Sim Cup Golf, where aesthetics and safety matter just as much as performance.
Garage and Basement Golf Simulator Rooms
Garages and basements are popular choices for simulator setups. Many garages already have 10-foot ceilings and open layouts. However, you’ll need to address lighting, insulation, and flooring.
Basements may be limited by 8-foot ceilings, making them better suited for practice with short irons and wedges unless modifications are made. If ceiling height is tight, consider using a hitting net and launch monitor without a projector and screen.
Multi-Bay or Commercial Rooms
In commercial or multi-bay setups, each simulator bay should be 14–16 feet wide, 20 feet deep, and 10–12 feet high. This extra space accommodates equipment, seating, and flexible play for multiple users. These dimensions are used at Sim Cup Golf to ensure accessibility and comfort.
Additional commercial design features include soundproofing, HVAC considerations, and traffic flow between bays. Each of these can influence how big your room needs to be.
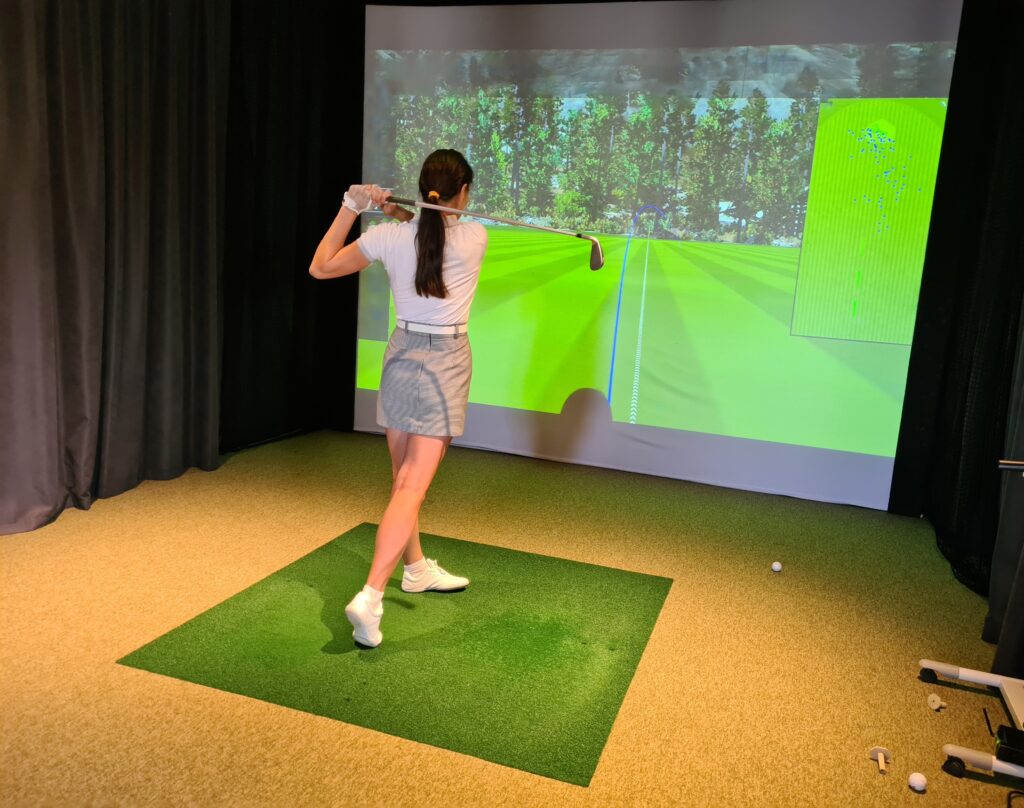
Conclusion
So, how big of a room for a golf simulator? Ideally, 12 feet wide, 18 feet deep, and 10 feet high—but this can vary based on your equipment, swing style, and whether your setup is personal or commercial.
Choosing the right room size is critical to a successful simulator experience. It ensures accurate tracking, full swing motion, and long-term enjoyment. Before you begin, measure everything carefully and consider visiting a professionally designed simulator like those at Sim Cup Golf to visualize how dimensions translate into real space.
Helpful Resources:

