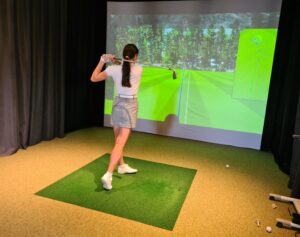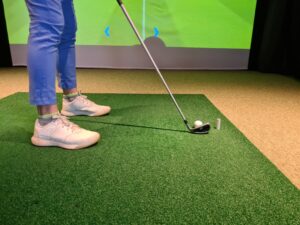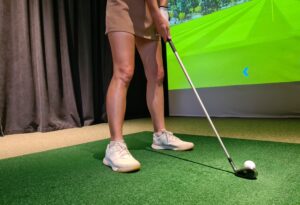As more golfers bring the game indoors, one of the most frequently asked questions is: how much room do you need for a golf simulator? The answer depends on the type of simulator you choose, the space you have available, and the kind of experience you want to create. Whether you’re installing a simulator in your garage, basement, spare room, or building a commercial setup, room size plays a critical role in performance, safety, and immersion.
Creating the ideal environment is not just about squeezing in your equipment—it’s about ensuring enough space for a full swing, accurate ball tracking, and a comfortable experience for players and guests alike. Let’s explore the spatial requirements for a golf simulator and what to consider when planning your setup.
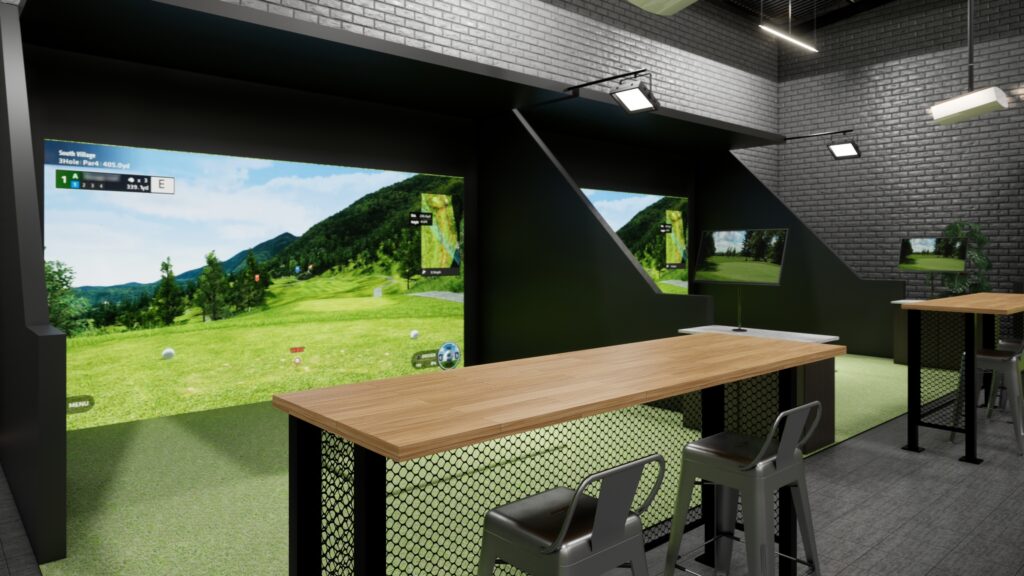
General Space Requirements
At a minimum, most golf simulator systems require:
- Width: 10 feet
- Depth: 15 feet
- Height: 9 feet
These are baseline measurements to allow for a centered hitting position, full swing extension, and safe ball travel. However, not all systems have the same needs. Some require more space for dual-sided hitting, club tracking, or projector placement.
The size of the room must account for both the player’s swing and the technical components. This includes launch monitors, projector mounts, screens, enclosures, and room for movement. Simulators designed for right- and left-handed play require more lateral space.

Width Considerations
The recommended width for a golf simulator space is 12 feet. This allows room for the enclosure, netting, or screen on the front wall, while also ensuring your swing path doesn’t feel cramped. A width of 10 feet is often considered the minimum, but 12 to 15 feet is ideal, especially for right- and left-handed golfers sharing the space.
If the room is too narrow, the golfer may subconsciously shorten their swing, leading to ineffective practice and less enjoyable gameplay. It can also limit how wide your screen can be, affecting the realism of projected visuals.
Depth Requirements
Depth is essential for accommodating your stance, swing follow-through, launch monitor placement, and ball flight path. The recommended minimum depth is 15 feet, which includes about 6 feet behind the player for the swing and 9 feet in front for ball flight and tracking.
Some radar-based systems, like TrackMan, require additional depth behind the hitting zone because they track ball movement from behind. In these cases, you might need closer to 18–20 feet. Camera-based systems, like the Foresight GCQuad, can be placed in front of the hitting area and often require less depth overall.

Height Clearance
Ceiling height is a make-or-break factor. The minimum recommended height for a golf simulator is 9 feet. This allows most players to make a full swing with a driver without fear of hitting the ceiling. However, taller players or those with steeper swing planes may require 10 feet or more.
Lower ceilings may accommodate shorter clubs or irons but limit driver practice. Even if the simulator fits, hitting your ceiling with a club is both dangerous and damaging. Commercial installations often target 10–12 feet of clearance to ensure comfort for all users.
Space for Enclosures and Accessories
A golf simulator isn’t just a hitting mat and screen—it involves a full enclosure or bay, projector mounting, cable routing, and seating area. Enclosures typically range from 8 to 12 feet wide and up to 10 feet tall. Including additional space around the enclosure for walking and maintenance access is smart planning.
Projector placement requires thought, too. It’s best mounted above and slightly behind the player. That means your ceiling height must allow for both the projector and swing path. For higher-end systems, lighting placement and sound dampening also play a role in room configuration.
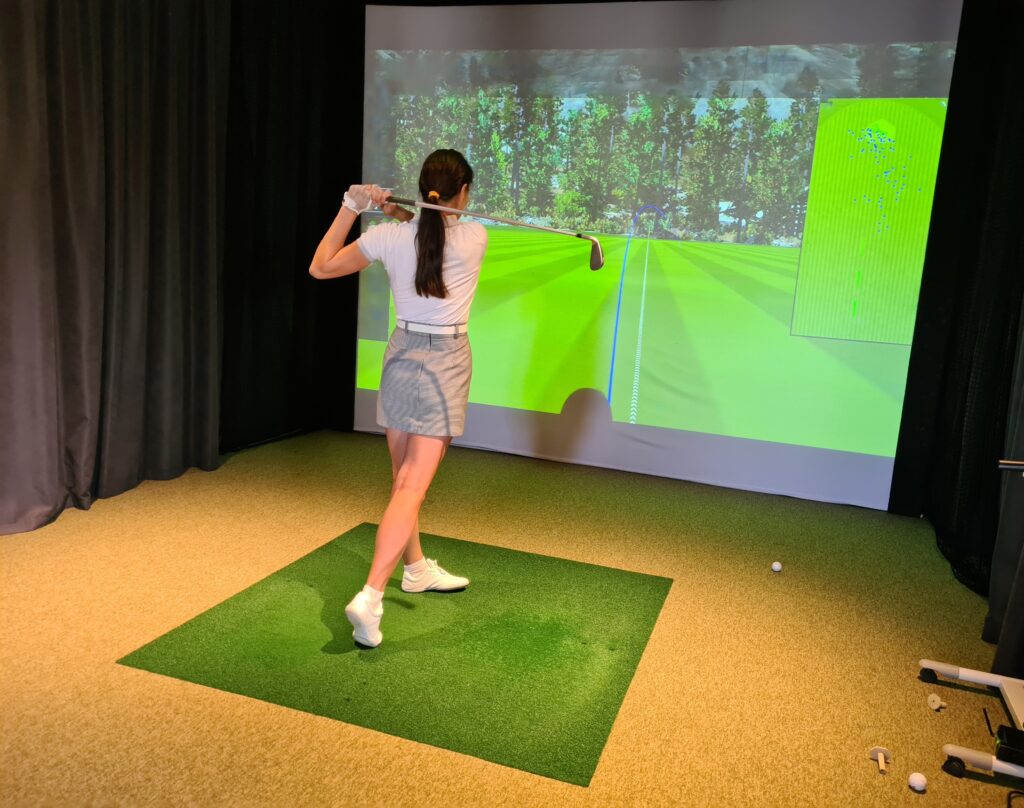
Room Shape and Lighting
Odd-shaped rooms can be adapted to fit simulators, but rectangular spaces generally work best. Angled ceilings or beams may interfere with swings. Finished basements, garages, and bonus rooms are popular installation spots for that reason.
Ambient lighting affects simulator performance, especially with camera-based launch monitors. Too much natural light can interfere with sensors. It’s often helpful to install blackout curtains or dimmable overhead lighting to maintain accurate readings.
Multi-Use Room Planning
If you plan to use the room for multiple functions—such as a home theater, workout space, or entertainment area—you’ll want flexible furniture and retractable simulator components. Fold-away screens, portable launch monitors, and roll-up mats allow you to convert the space as needed without sacrificing your simulator’s utility.
At Sim Cup Golf in Palm Bay, our simulator bays are designed with both performance and comfort in mind. We showcase ideal room dimensions and premium enclosures that demonstrate how space planning enhances the virtual golfing experience.

Commercial Simulator Room Sizes
Commercial golf simulator lounges or studios generally need more space per bay, with typical dimensions around:
- Width: 14–16 feet
- Depth: 18–20 feet
- Height: 10–12 feet
This ensures comfort, safety, and immersive visual setups. High ceilings accommodate both the simulator and additional lighting, projectors, or HVAC systems needed for larger facilities. Businesses must also consider ADA accessibility, seating for groups, and room for staff to service the simulators.
Conclusion
So, how much room do you need for a golf simulator? At a minimum, 10 feet wide by 15 feet deep and 9 feet high—but ideally, more. The best results come from tailoring the setup to your personal swing, simulator type, and available space.
From cozy home installs to full commercial experiences, proper space planning is key to safety and satisfaction. Golfers looking for professional-grade performance should invest in layouts that allow for full swings, accurate ball tracking, and immersive screen projection.
If you’re not sure how your space stacks up, visiting a facility like Sim Cup Golf can help you visualize what’s possible. Our Palm Bay location showcases different simulator configurations and room dimensions, making it easier to plan your perfect indoor golf environment.
Helpful Resources:

